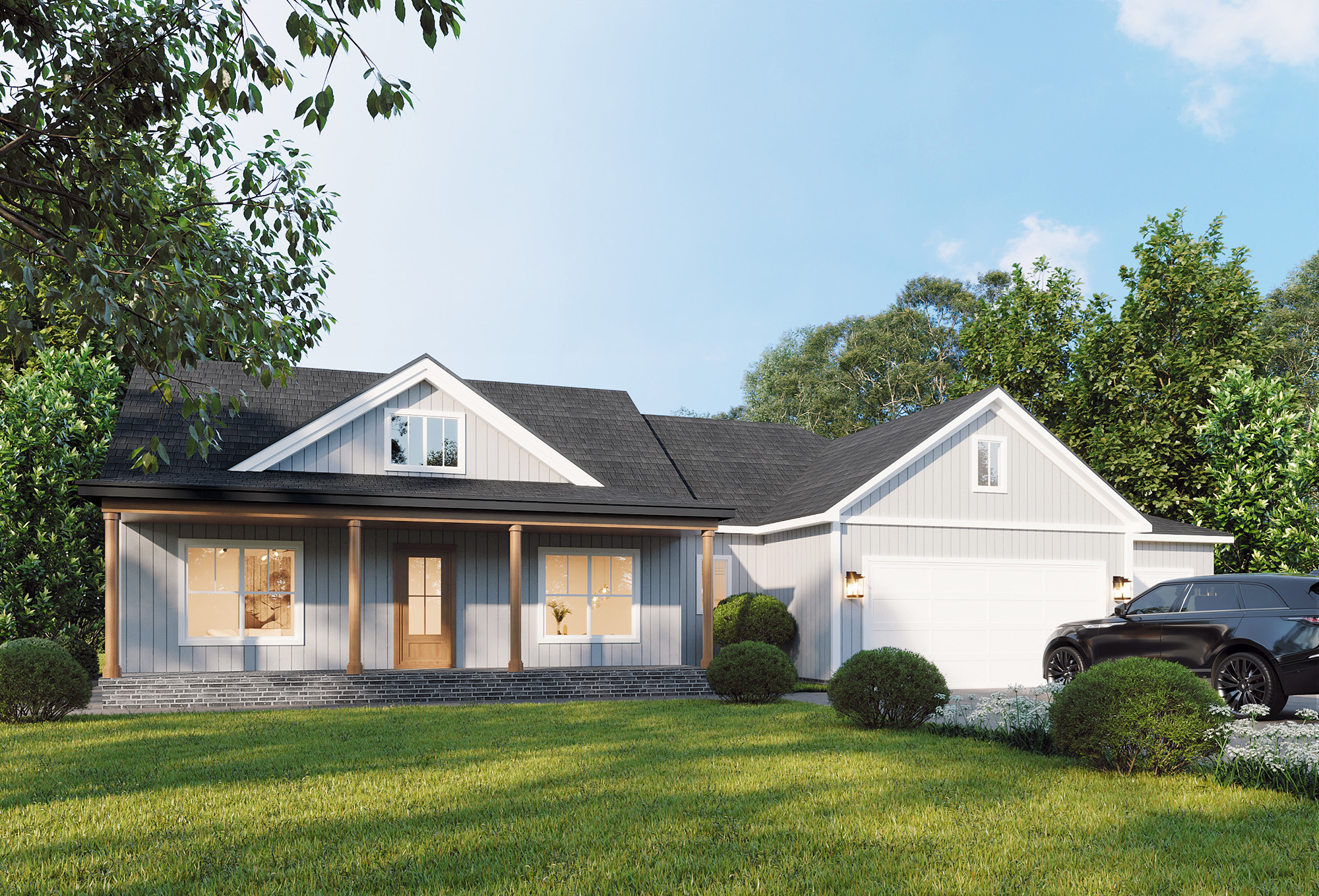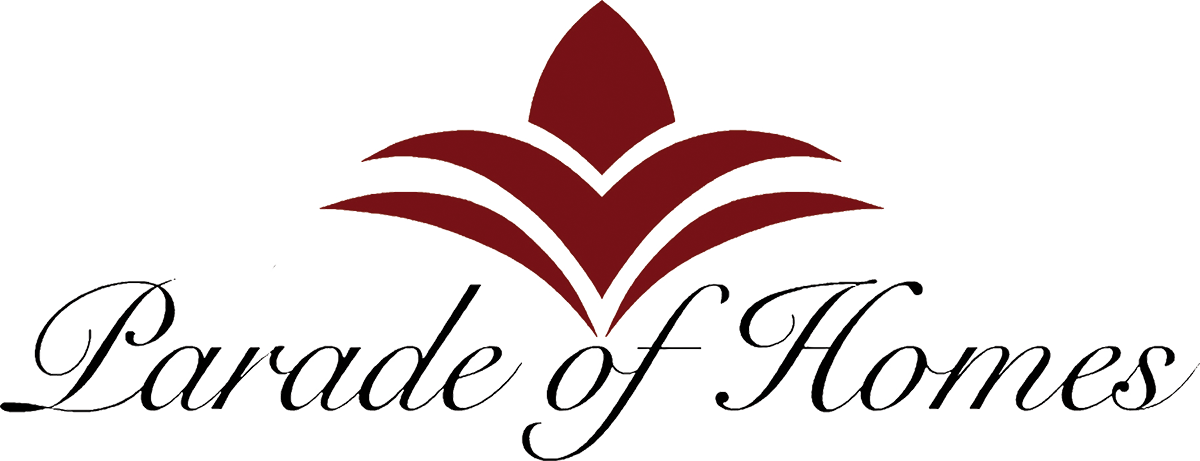
 PARADE OF HOMES INFORMATION:
PARADE OF HOMES INFORMATION:
Subdivision: The Pointe at Indian Ridge
2008 Navajo Trail, Piqua, OH 45356
COMPANY INFORMATION:
Indian Ridge Builders
8404 Union Shelby Rd, Piqua, OH 45356
937-418-0292 or 937-418-0707
ralexander@a-t-i.net
Website: www.indianridgepriqua.com
Facebook: www.facebook.com/indianridgepiqua
DIRECTIONS:
Exit 83, north on 25A to Navajo Trail
PRICE: No Price Listed
DESCRIPTION OF PROJECT:
This modern farmhouse style home is beautiful inside and out. It features a large open floor plan with many beautiful custom features including built-ins around the gorgeous electric fireplace and down the stairway to the basement on the landing. This home includes three bedrooms, three bathrooms, an office, a spacious kitchen with a walk-in pantry, a master suite that includes a spectacular custom shower and a roomy walk-in closet. The partially finished basement has a great room, bar, two bedrooms, a large great room and still has plenty of great storage with a back stairway to the garage. The garage is a three and one-half car garage with overhead doors front and back in the single bay, enough room for the family vehicles, and the truck with the bass boat in tow.
This home is designed to take optimal advantage of its location that provides spectacular sunsets over the adjacent pond. The office, great room, kitchen, master suite and the roomy back porch complete with a hot tub, are all designed to have access to watch the beauty of mother nature.
The front porch will be cozy as the sun comes up and overlooks the Little Indian Park. As always, an Indian Ridge home is completely custom, has 2 X 6 walls, LED lighting, quality flooring and attention to detail. Main Floor 1879 sq. ft., Basement 1924, Garage 1106.
Make sure you make time to see this beautiful home in northern Miami County’s fastest growing neighborhood, Indian Ridge directly across from Piqua High School.



